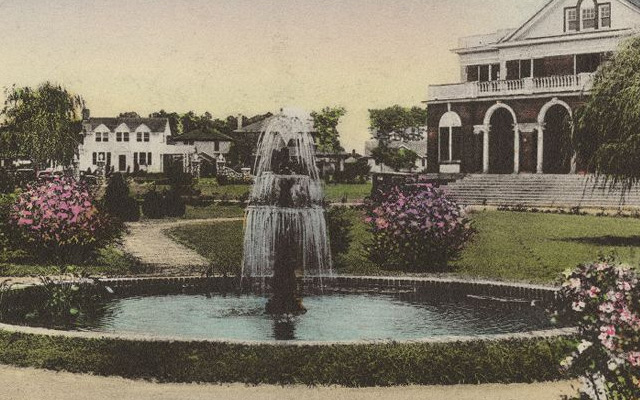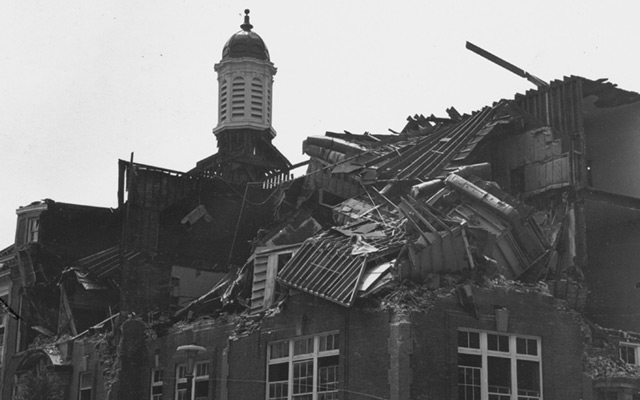First floor plans of the Austin Building
- Title
- First floor plans of the Austin Building
- Description
- The Austin Building was constructed between 1908 and 1909 and served for many years as the main classroom building and library at East Carolina Teachers Training School. This plan dates from before 1914, when an east wing was added. A west wing was added in 1922. The building was demolished in 1968 to make way for the Jenkins Fine Art Center. The front of the plan includes a rendering of the East Carolina Teachers Training School campus. Handwritten caption: "Bird's eye view." Date approximated.
- Date
- 1908-1914
- Original Format
- drawings
- Extent
- 31cm x 24cm
- Local Identifier
- 55.08.0043
- Subject(s)
- Spatial
- Location of Original
- University Archives
- Rights
-
This item has been made available for use in research, teaching, and private study. Researchers are responsible for using these materials in accordance with Title 17 of the United States Code and any other applicable statutes. If you are the creator or copyright holder of this item and would like it removed, please contact us at als_digitalcollections@ecu.edu.
http://rightsstatements.org/vocab/InC-EDU/1.0/ - Permalink
- https://digital.lib.ecu.edu/14726
- Preferred Citation
- Cite this item
- This item
-
 First floor plans of the Austin Building
First floor plans of the Austin Building
- My Collections Login
- Printable Feedback Form
- Found in theme/project
-
 ECU History
ECU History
-
 ECU History: Buildings
ECU History: Buildings
-
 Special Collections Staff Picks
Special Collections Staff Picks
Related Search Results
Public access is provided to these resources to preserve the historical record. The content represents the opinions and actions of their creators and the culture in which they were produced. Therefore, some materials may contain language and imagery that is outdated, offensive and/or harmful. The content does not reflect the opinions, values, or beliefs of ECU Libraries.
Contact Digital Collections
If you know something about this item or would like to request additional information, click here.
Comment on This Item
Complete the fields below to post a public comment about the material featured on this page. The email address you submit will not be displayed and would only be used to contact you with additional comments or questions.


