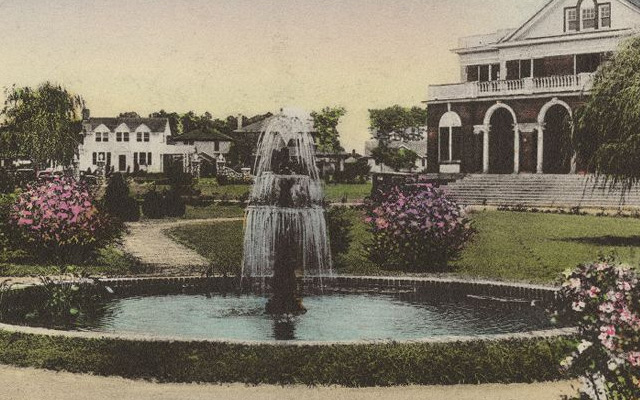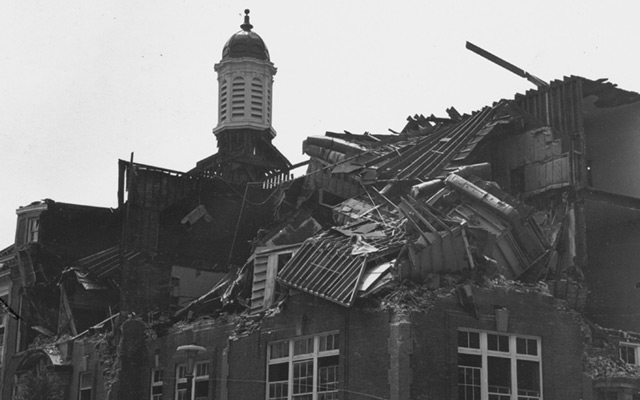Library building blueprints
This item is currently restricted. To request temporary online access, please submit a request to Digital Collections. You may also visit J.Y. Joyner Library at East Carolina University to view the item in person.
- Title
- Library building blueprints
- Description
- Blueprints of the original Library Building, located in what currently known as the Whichard Building, at East Carolina Teachers College. H. A. Underwood, consulting engineer of Raleigh, N.C. Drawn by A. [L.?] Beneker.
- Date
- June 12, 1923
- Original Format
- drawings
- Extent
- 59.6cm x 38.7cm
- Local Identifier
- UA06.04.05.506
- Subject(s)
- Spatial
- Location of Original
- University Archives
- Rights
-
Access to this item has been restricted. To see this item, please visit J.Y. Joyner Library at East Carolina University.
http://rightsstatements.org/vocab/InC/1.0/ - Permalink
- https://digital.lib.ecu.edu/65680
- Preferred Citation
- Cite this item
- This item
-
 Library building blueprints
Library building blueprints
- My Collections Login
- Printable Feedback Form
- Found in theme/project
-
 ECU History
ECU History
-
 Architecture
Architecture
-
 ECU History: Buildings
ECU History: Buildings
- Location of Original
- Records of Campus Operations: Campus Studies and Blueprints from the University Archives
- View all digitized items from the Records of Campus Operations: Campus Studies and Blueprints
Related Search Results
Public access is provided to these resources to preserve the historical record. The content represents the opinions and actions of their creators and the culture in which they were produced. Therefore, some materials may contain language and imagery that is outdated, offensive and/or harmful. The content does not reflect the opinions, values, or beliefs of ECU Libraries.
Contact Digital Collections
If you know something about this item or would like to request additional information, click here.
Comment on This Item
Complete the fields below to post a public comment about the material featured on this page. The email address you submit will not be displayed and would only be used to contact you with additional comments or questions.


