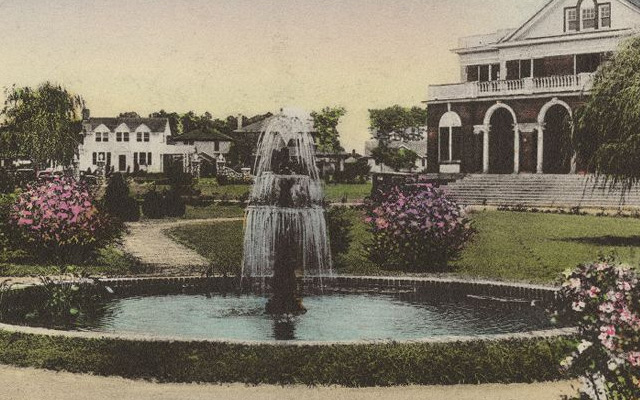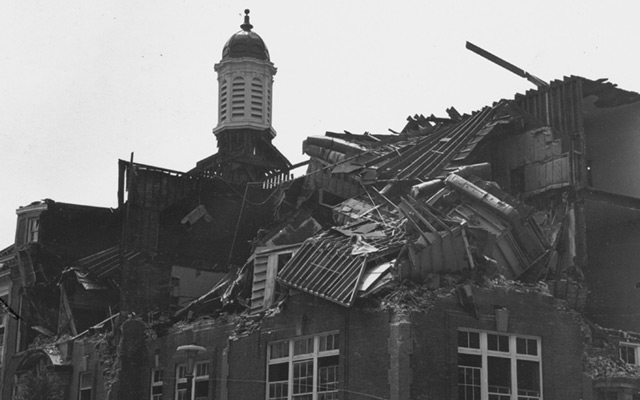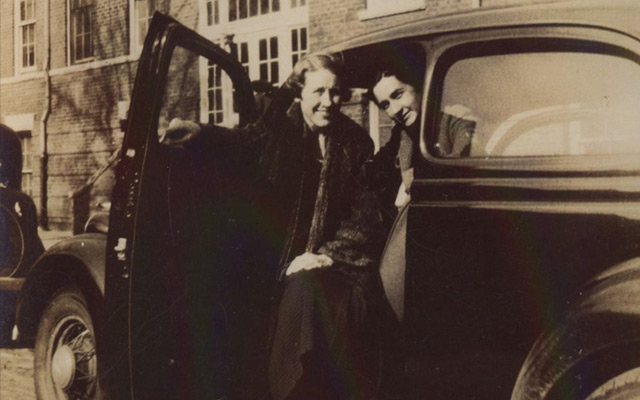Architectural drawing of ECTC
- Title
- Architectural drawing of ECTC
- Description
- Architectural rendering of ECTC titled Aero-Plane View of East Carolina Teachers College by the H. A. Underwood Company, Architects and Engineers. Homes along Fifth Street in the foreground, from left to right: dormitory (never built), Ragsdale Hall, Whichard Building, Wright Building, Cotten Hall, Fleming Hall, Jarvis Hall, Old Austin Building, Wilson Hall (partial); classroom building (never built) and dormitory (never built) in the background.
- Date
- 1925
- Original Format
- photographs
- Extent
- Local Identifier
- UA55.01.874
- Subject(s)
- Spatial
- Location of Original
- University Archives
- Rights
-
This item has been made available for use in research, teaching, and private study. Researchers are responsible for using these materials in accordance with Title 17 of the United States Code and any other applicable statutes. If you are the creator or copyright holder of this item and would like it removed, please contact us at als_digitalcollections@ecu.edu.
http://rightsstatements.org/vocab/InC-EDU/1.0/ - Permalink
- https://digital.lib.ecu.edu/23002
- Preferred Citation
- Cite this item
- This item
-
 Architectural drawing of ECTC
Architectural drawing of ECTC
- My Collections Login
- Printable Feedback Form
- Found in theme/project
-
 ECU History
ECU History
-
 ECU History: Buildings
ECU History: Buildings
-
 ECU History: ECTC
ECU History: ECTC
- Location of Original
- Visual Media: Black and White Photograph Collection from the University Archives
- View all digitized items from the Visual Media: Black and White Photograph Collection
Related Search Results
Public access is provided to these resources to preserve the historical record. The content represents the opinions and actions of their creators and the culture in which they were produced. Therefore, some materials may contain language and imagery that is outdated, offensive and/or harmful. The content does not reflect the opinions, values, or beliefs of ECU Libraries.
Contact Digital Collections
If you know something about this item or would like to request additional information, click here.
Comments
Comment on This Item
Complete the fields below to post a public comment about the material featured on this page. The email address you submit will not be displayed and would only be used to contact you with additional comments or questions.



I have a physical framed document of aeroplane view of ECTC.It appears original. Were prints made & sold?