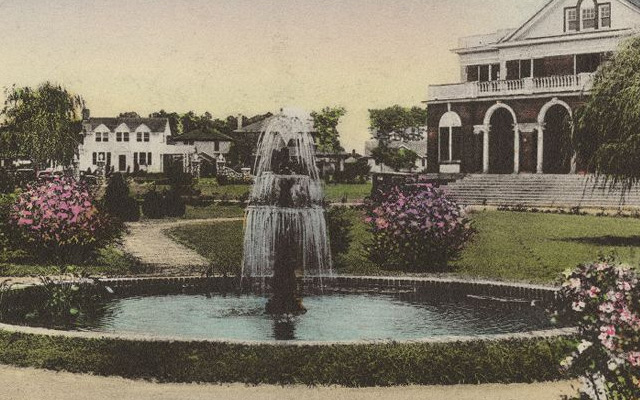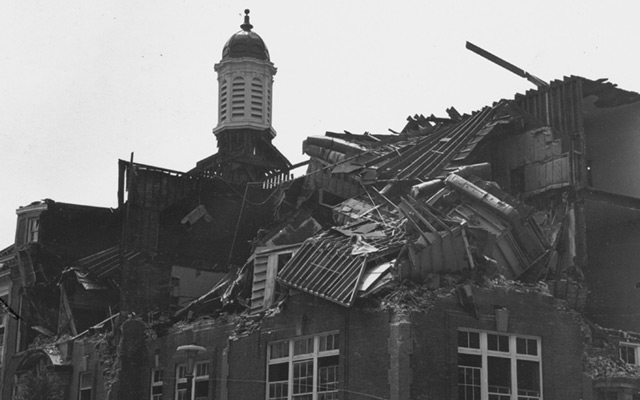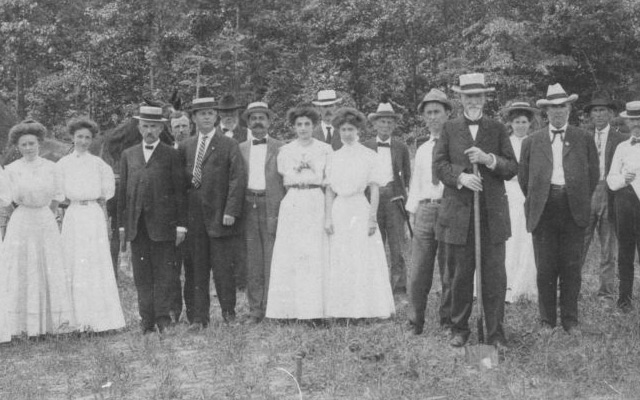Architectural drawing of East Carolina Teachers Training School
- Title
- Architectural drawing of East Carolina Teachers Training School
- Description
- Photograph of an architectural rendering of the ECTTS campus along 5th Street from the Training School Quarterly ca. 1912. From left to right are the boys' dorm [Jarvis], the administration building [Austin] and the girls' dorm [Wilson]. Shows proposed buildings that were never built including the proposed library on the far right.
- Date
- 1912
- Original Format
- photographs
- Extent
- 17cm x 12cm
- Local Identifier
- UA55.01.873
- Subject(s)
- East Carolina Teachers Training School--Buildings
- Architectural rendering--North Carolina--Greenville
- Spatial
- Location of Original
- University Archives
- Rights
-
This item has been made available for use in research, teaching, and private study. Researchers are responsible for using these materials in accordance with Title 17 of the United States Code and any other applicable statutes. If you are the creator or copyright holder of this item and would like it removed, please contact us at als_digitalcollections@ecu.edu.
http://rightsstatements.org/vocab/InC-EDU/1.0/ - Permalink
- https://digital.lib.ecu.edu/23001
- Preferred Citation
- Cite this item
- This item
-
 Architectural drawing of East Carolina Teachers Training School
Architectural drawing of East Carolina Teachers Training School
- My Collections Login
- Printable Feedback Form
- Found in theme/project
-
 ECU History
ECU History
-
 ECU History: Buildings
ECU History: Buildings
-
 ECU History: ECTTS
ECU History: ECTTS
- Location of Original
- Visual Media: Black and White Photograph Collection from the University Archives
- View all digitized items from the Visual Media: Black and White Photograph Collection
Related Search Results
Public access is provided to these resources to preserve the historical record. The content represents the opinions and actions of their creators and the culture in which they were produced. Therefore, some materials may contain language and imagery that is outdated, offensive and/or harmful. The content does not reflect the opinions, values, or beliefs of ECU Libraries.
Contact Digital Collections
If you know something about this item or would like to request additional information, click here.
Comment on This Item
Complete the fields below to post a public comment about the material featured on this page. The email address you submit will not be displayed and would only be used to contact you with additional comments or questions.


