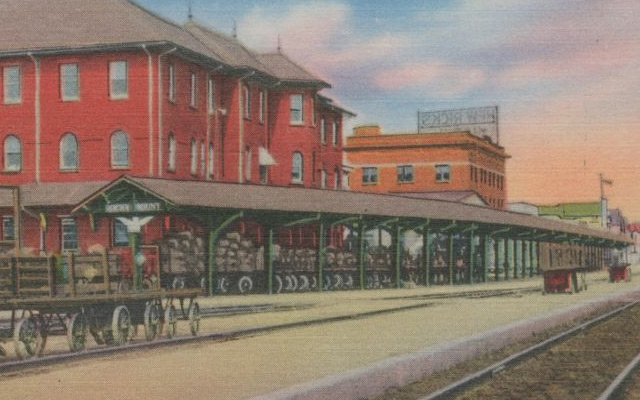Sarahurst, Kinston, N.C., home of D.T. Edwards
- Title
- Sarahurst, Kinston, N.C., home of D.T. Edwards
- Description
- Postcard of Sarahurst, an historic home in Kinston, N.C., belonging to D.T. (Dr. Daniel Thomas) Edwards, publisher of the Kinston Free Press. Numbered R-23254. Addressed on verso to Miss Tabitha DeVisconti, Farmville, N.C., from Ronald. Date from postmark.
- Date
- 1912
- Original Format
- postcards
- Extent
- 14cm x 9cm
- Local Identifier
- 0480-b2-fd2-i90
- Subject(s)
- Historic buildings--North Carolina--Kinston
- Sarahurst (Kinston, N.C.)
- Edwards, D. T. (Daniel Thomas)--Homes and haunts
- Spatial
- Location of Original
- East Carolina Manuscript Collection
- Rights
-
This item has been made available for use in research, teaching, and private study. Researchers are responsible for using these materials in accordance with Title 17 of the United States Code and any other applicable statutes. If you are the creator or copyright holder of this item and would like it removed, please contact us at als_digitalcollections@ecu.edu.
http://rightsstatements.org/vocab/InC-EDU/1.0/ - Permalink
- https://digital.lib.ecu.edu/192
- Preferred Citation
- Cite this item
- This item
-
 Sarahurst, Kinston, N.C., home of D.T. Edwards
Sarahurst, Kinston, N.C., home of D.T. Edwards
- My Collections Login
- Printable Feedback Form
- Found in theme/project
-
 Architecture
Architecture
-
 Eastern North Carolina Postcards
Eastern North Carolina Postcards
- Location of Original
- Tabitha Marie DeVisconti Papers from the East Carolina Manuscript Collection
- View all digitized items from the Tabitha Marie DeVisconti Papers
Related Search Results
Public access is provided to these resources to preserve the historical record. The content represents the opinions and actions of their creators and the culture in which they were produced. Therefore, some materials may contain language and imagery that is outdated, offensive and/or harmful. The content does not reflect the opinions, values, or beliefs of ECU Libraries.
Contact Digital Collections
If you know something about this item or would like to request additional information, click here.
Comments
no dats ulgy
Comment on This Item
Complete the fields below to post a public comment about the material featured on this page. The email address you submit will not be displayed and would only be used to contact you with additional comments or questions.



This fine home was built by Jesse Grainger as a wedding gift for his daughter, Capitola. Mr. Grainger was a prominent businessman who accelerated the tobacco growing system from the farm to warehouse. The old high school and the Kinston baseball stadium are named after him.Sarahurst in this view is how the home looked soon after completion in 1904, when the home faced south, at the top of the hill, and facing the end of Queen Street with a grand view of downtown Kinston. In 1914 Queen Street was extended north and the home was moved just a short distance to the east and turned to face west (the leaded glass is better used that way with afternoon rainbows stretching all the way to the kitchen). For ten years the home commanded the view of the hill and estate until the move was accomplished with mules and horses -an amazing feat.Many families have lived in Sarahurst and a nursery school operated once in the front parlor. The home was partitioned for multiple family occupation until Susan & David Hagins moved in and returned it to a single family home and did much modernization and remodeling in the late 80's.The home is approximately 5500 square feet with some basement access (dirt floor and unimproved), and a full access, walk up, floored attic. With seven fireplaces, three bathrooms, large hallways, twelve foot ceilings, a massive front porch, a port cochere ( coach port ) with carriage step, a unique curved north wall with glazing in the dinning room all make the home a special place with a century of history in Kinston.The architecture of Sarahurst was repeated elsewhere with some variations -the basic style and look can be found in other structures, almost as if the plans were sold as they are today.