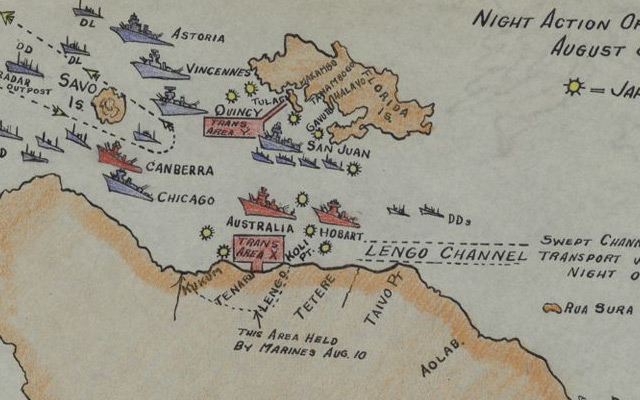Naval architectural plan
- Title
- Naval architectural plan
- Description
- Elevations and gun deck plan drawings for G. N. Saunders contract, by John L. Porter, C.S.N.C. [Confederate States Naval Constructor]. Digital reproduction from original drawing. 1 p. Note: Annotated by "Jno. L. Porter [...] to be built in England of iron. Scale 5 feet = one inch." Date approximated.
- Date
- 1860-1862
- Original Format
- drawings
- Extent
- 62cm x 20cm
- Local Identifier
- 0850-s2-fos2-i3
- Creator(s)
- Subject(s)
- Armored vessels--Confederate States of America
- Porter, John L. (John Luke), 1813-1893--Notebooks, sketchbooks, etc.
- United States--History--Civil War, 1861-1865
- Spatial
- Location of Original
- East Carolina Manuscript Collection
- Rights
-
This item has been made available for use in research, teaching, and private study. Researchers are responsible for using these materials in accordance with Title 17 of the United States Code and any other applicable statutes. If you are the creator or copyright holder of this item and would like it removed, please contact us at als_digitalcollections@ecu.edu.
http://rightsstatements.org/vocab/InC-EDU/1.0/ - Permalink
- https://digital.lib.ecu.edu/4492
- Preferred Citation
- Cite this item
- This item
-
 Naval architectural plan
Naval architectural plan
- My Collections Login
- Printable Feedback Form
- Found in theme/project
-
 Military History
Military History
-
 Military History: Civil War
Military History: Civil War
-
 Naval and Maritime History
Naval and Maritime History
- Location of Original
- John Luke Porter Papers from the East Carolina Manuscript Collection
- View all digitized items from the John Luke Porter Papers
Related Search Results
Public access is provided to these resources to preserve the historical record. The content represents the opinions and actions of their creators and the culture in which they were produced. Therefore, some materials may contain language and imagery that is outdated, offensive and/or harmful. The content does not reflect the opinions, values, or beliefs of ECU Libraries.
Contact Digital Collections
If you know something about this item or would like to request additional information, click here.
Comments
Comment on This Item
Complete the fields below to post a public comment about the material featured on this page. The email address you submit will not be displayed and would only be used to contact you with additional comments or questions.



This is not a design for the Virginia. It is a design proposal for an ironclad, which was never built, to be constructed in Great Britain.