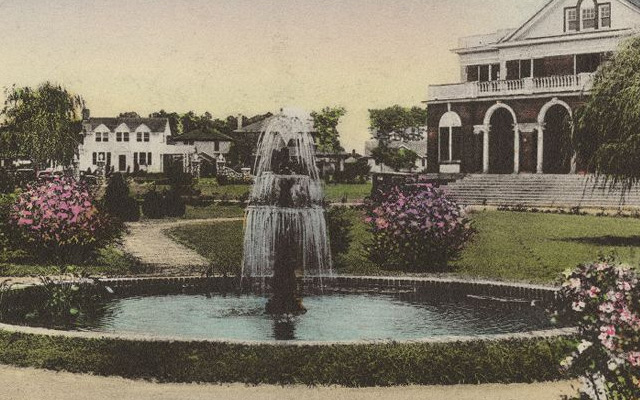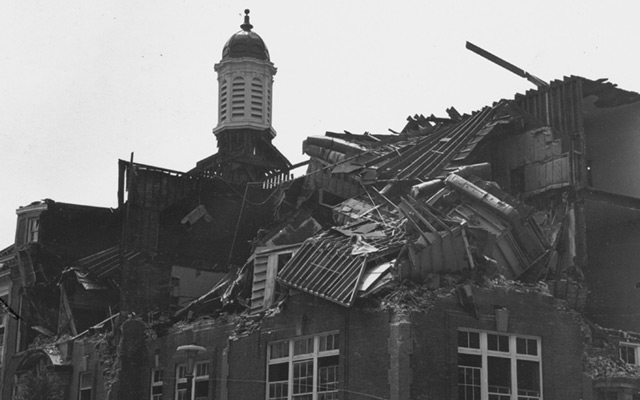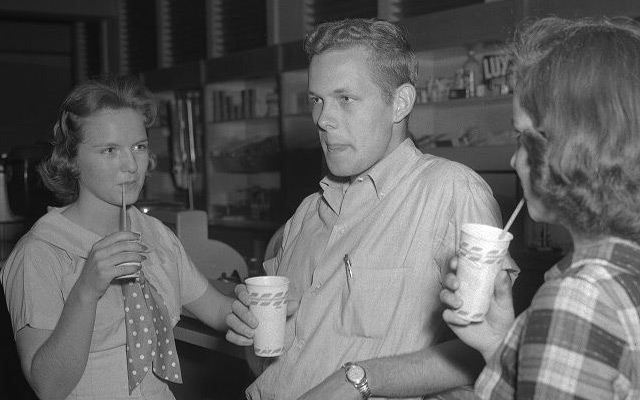Construction of Aycock
- Title
- Construction of Aycock
- Description
- Construction of Aycock Residence Hall at East Carolina College. Date from negative sleeve.
- Date
- July 31, 1958
- Original Format
- negatives
- Extent
- 10cm x 12cm
- Local Identifier
- 0741-b15-fd-v15.d.60
- Contributor(s)
- Subject(s)
- East Carolina College--Buildings
- Building--North Carolina--Greenville
- Dormitories--North Carolina--Greenville
- Spatial
- Location of Original
- East Carolina Manuscript Collection
- Rights
-
Copyright held by East Carolina University. Permission to reuse this work is granted for all non-commercial purposes.
http://rightsstatements.org/vocab/InC-NC/1.0/ - Permalink
- https://digital.lib.ecu.edu/3294
- Preferred Citation
- Cite this item
- This item
-
 Construction of Aycock
Construction of Aycock
- My Collections Login
- Printable Feedback Form
- is part of
-
 Sleeve 60, Folder d, Box 15
Sleeve 60, Folder d, Box 15
- Found in theme/project
-
 ECU History
ECU History
-
 Daily Reflector Images
Daily Reflector Images
-
 ECU History: Buildings
ECU History: Buildings
-
 ECU History: ECC
ECU History: ECC
- Location of Original
- Daily Reflector Negative Collection from the East Carolina Manuscript Collection
- View all digitized items from the Daily Reflector Negative Collection
Related Search Results
Public access is provided to these resources to preserve the historical record. The content represents the opinions and actions of their creators and the culture in which they were produced. Therefore, some materials may contain language and imagery that is outdated, offensive and/or harmful. The content does not reflect the opinions, values, or beliefs of ECU Libraries.
Contact Digital Collections
If you know something about this item or would like to request additional information, click here.
Comments
Yep - can't be Aycock ... Aycock had four floors from the ground and the two sides connected in the back of the building, not the middle like this one.
I believe this is Jones Hall which has 5 floors. Aycock Hall only has 4 above ground. It is mislabeled in its description.
Comment on This Item
Complete the fields below to post a public comment about the material featured on this page. The email address you submit will not be displayed and would only be used to contact you with additional comments or questions.



true, however you would have to build the basement under aycock...and remember if it were jones you would have space for the galley